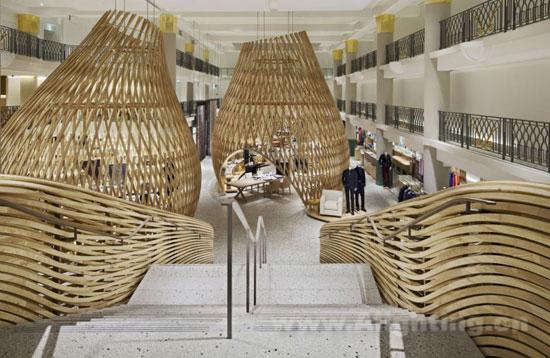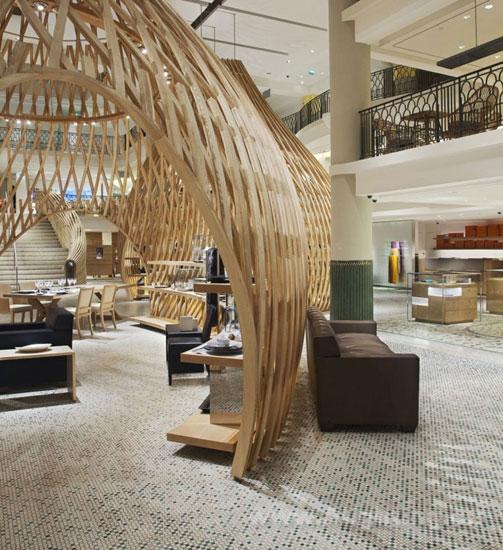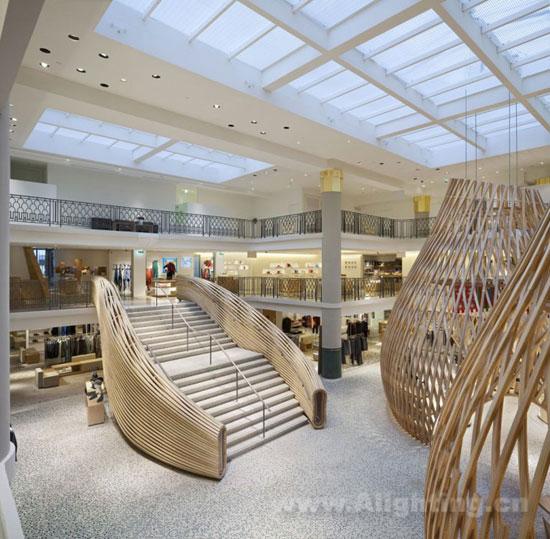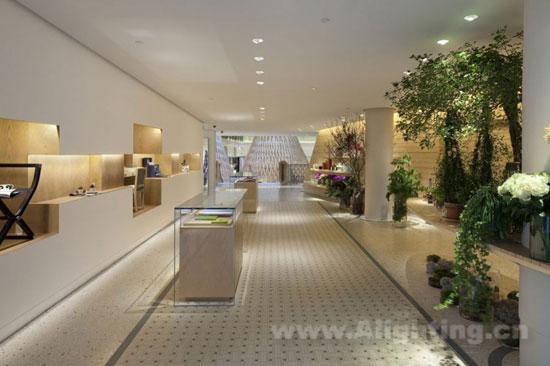[导读]本案例为爱马仕巴黎左岸店。整个空间透过三个大天窗中庭都沐浴在充足的自然光中,在夜晚,环绕天窗、两侧通廊的灯光均匀散布在空间内。需要特别指出的是,设计师在三个木质的展示空间内的横梁上设置了一排光源,使得店内的三个展示空间在夜晚不至于看起来像三座“黑洞”一般。展示商品处也特别加强了点状灯光,创造了令人愉悦的购物氛围。
Project information
项目信息
Design: RDAI architectural design firm
设计单位:RDAI建筑设计事务所
Photography: Michel Denancé Bruno Clergue
摄影:Michel Denancé Bruno Clergue
Area: 1,450 square meters
面积:1,450平方米
Completion: 2010
竣工时间:2010
文编/郑贞

Jump into the pool of hermes
跃入“泳池”的爱马仕
Hermes has entrusted the RDAI agency, which is reponsible for designing all the Hermes stores worldwide, with the design of a new space, singular and unexpected in Paris. Hermes is setting up shop in a swimming pool.An immense volume, empty an impression more of space than of surface area. The Lutetia swimming pool of Paris, has metamorphosed into the first Hermes boutique on the Left Bank.
爱马仕委托RDAI建筑事务所负责世界范围内所有爱马仕专卖店的设计,包括在巴黎设计一个新的、奇异和意想不到的空间。爱马仕在一个游泳池边开设了专卖店,这里呈现了一个巨大而空旷的空间,空间给人带来的冲击力远远大于表皮带来的印象,巴黎Lutetia游泳池已经被改造成左岸的第一个爱马仕专卖店。

The swimming pool built in 1935, has a strong architectonic character and a compelling identity, that of Art Deco – it is in the spirit of its age. After its closure, the swimming pool underwent varied and diverse uses and was transformed. The challenge was to translate some of the values intrinsic to Hermes into space: heritage and modernity, savoir-faire and creation. The project has a double aim. First of all to respect, conserve and reinterpret the architecture of the swimming pool. The only important modification was the covering of the pool by means of concrete composite floor slab supported by a light structure. Underneath, the pool has been integrally preserved. The facade, giving onto the rue de Sevres, has kept its original appearance. Then, to tell another story, one that is resolutely contemporary. This takes form through the appearance of three monumental ash huts which both disrupt the existing volumes and converse with them. The invasion of what was once the pool by these huts, flexible, light and nomadic, suggests the creation of houses within the house. A change of scale, an invitation to wander, to drift, which produces a powerful magic. Everywhere the movements seem natural, they are fluid, rippling. The shimmering of the water that was once here is evoked in a subtle way in the tones of the mosaics, in the effects of the lights. What existed and what has been added converse in a strange harmony. They are whole, they are complementary.
Lutetia游泳池建于1935年,具有很强的建筑个性和引人注目的特征,装饰艺术是它的时代精神。自从它被关闭之后,游泳池经过了多次和多样化的使用和改造。设计师面对的挑战是如何将爱马仕固有的价值观:传统与现代,灵活与创新,融入精品店空间的设计中。这个项目有2个目标:首先要尊重、保护和重新诠释游泳池的建筑。唯一重要的改造是通过由一种照明结构支持的混凝土组合楼板来改变游泳池。游泳池下边的部分已经被完整地保存下来。建筑立面延至德塞夫勒街部分,一直保持着原貌。然后,要充分表达当代精神。这需要通过3个不朽的被打乱现有秩序灰小屋的外观和与其进行交谈来实现。曾经游泳池被棚屋、调节装置、光和游牧入侵,喻示着店内的空间创意。一次规模的改变,一次徘徊漂移的设计构思,都可以产生强大的魔力。这里无处不在的动作看起来都是自然的,它们流动、荡漾。曾经这里的水在灯光的作用下,被诱发以一种微妙的方式在马赛克音调中闪闪烁烁。在一种陌生的和谐中存在着和增添了它们彼此的交谈,并且它们是整体的,互补的。

Light photoinduced pleasure shopping
光诱导愉悦购物
At the foot of an elegant apartment building from the mid 1930s, the facade of the Hermes store is discreet. An entrance portico in the centre between two windows, nothing to hint at the surprise awaiting once through the doors.The entrance is like a lightwell overturned, horizontal, which attracts one irrevocably towards the light at the back, towards what was the Lutetia swimming pool.The entrance to the store must function like a delicious trap into which the visitor lets himself slide, from crossing the threshold of the doors on the street until he reaches the swimming pool and its strange inhabitants, the huts.
1930年代中期以来,作为在一幢优雅公寓大楼脚下的爱马仕专卖店,建筑外观设计是保守的。在两扇窗户之间中心位置的一道入口门廊,没有任何标识,让人惊喜地走进大门。入口处就像一口翻转、平行的光明之泉,吸引了 Lutetia游泳池后面那道不可逆转的光线。商店入口处的功能就像一个美味的陷阱,可以让访问者在街上到达游泳池和它奇怪的棚屋时穿过门口滑进店里。
In such a volume, the lighting is crucial. The entire space is bathed in natural light that penetrates through the three large skylights above the atrium, softened only by a metal screen. At night,surrounded on both sides of skylight, propylaea of even distribution of light within the space. Need special pointed out that designers set up a row of light source in three wooden display space beam, making three display space of the store at night doesn't look like three "black hole". Display of goods but also especially to strengthen the point light, to create a pleasant shopping environment. In order to avoid putting the spaces overlooking the pool that previously housed the changing rooms, in the shade, the effects had to be measured out, the contrasts that would otherwise have been too harsh attenuated. All the vertical panels are therefore also lightly illuminated. The undulating walls in white plaster, running around the ground floor, are lit from above by LED tape with the light source hidden from view. Lit from the interior, the huts appear as giant lanterns. A lighting device embedded in the floor, illuminates their vaults of latticed wood. Each hut has a large chandelier composed of a double ring of suspended wood. The shelving is lit by integrated and invisible LED tape.

在如此巨大规模的室内空间里,照明的设计无疑是至关重要的。整个空间透过三个大天窗中庭都沐浴在充足的自然光中,在夜晚,环绕天窗、两侧通廊的灯光均匀散布在空间内。需要特别指出的是,设计师在三个木质的展示空间内的横梁上设置了一排光源,使得店内的三个展示空间在夜晚不至于看起来像三座“黑洞”一般。展示商品处也特别加强了点状灯光,创造了令人愉悦的购物氛围。为了避免把更衣室前面俯瞰游泳池的空间遮在树荫下,照明应用必须考虑其影响,否则形成的对比反差就会太大。因此,所有的垂直板都被轻轻照亮,一楼绕来绕去的连绵起伏的白色石膏墙壁,被隐藏的LED光源胶带点亮。棚屋的室内被照亮之后,空间内仿佛出现了一个个巨大的灯笼。地板上安装了一种照明装置,照亮了室内方格图案的金库木板。每个小棚屋里都装有由一个双圈悬浮木构成的大型吊灯,产品货架上都闪耀着集成和无形的LED灯光带。
|


